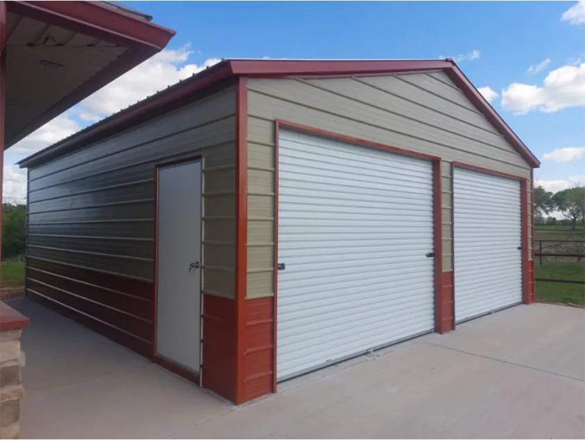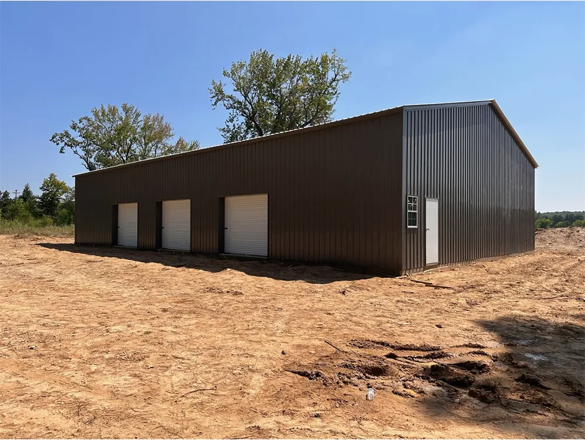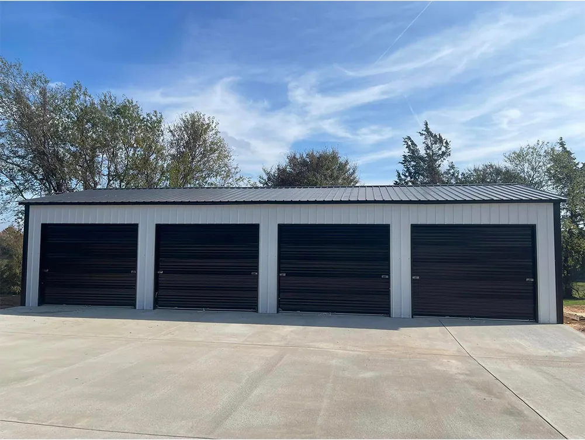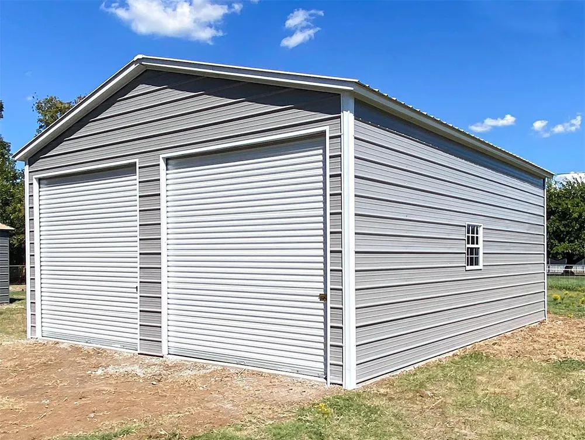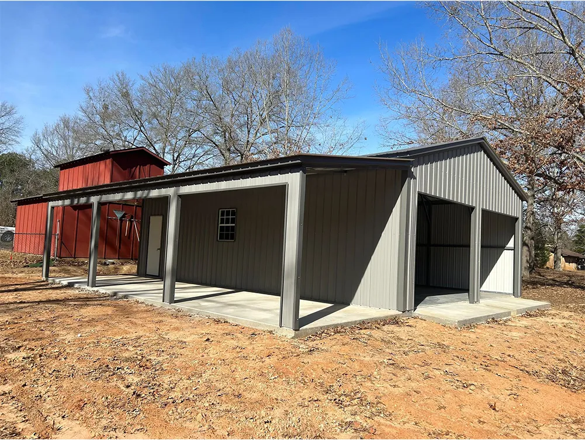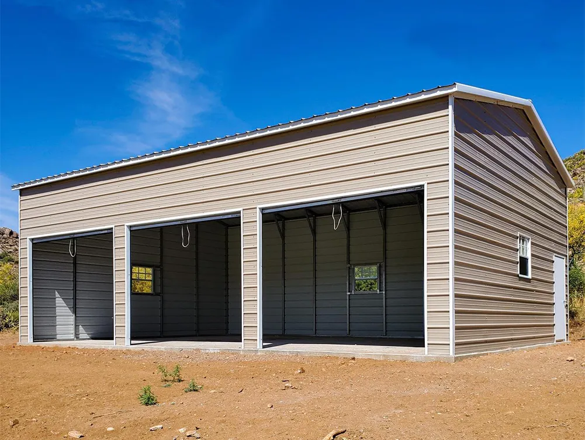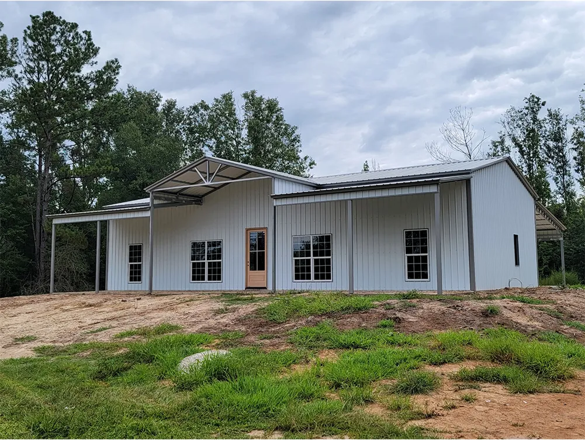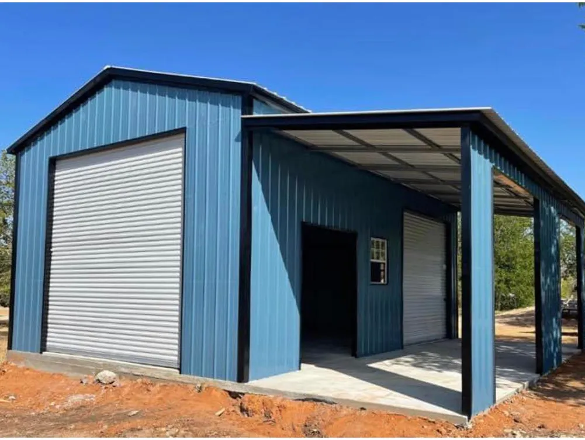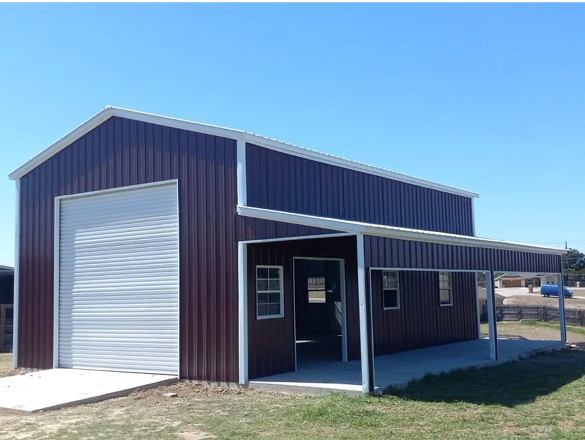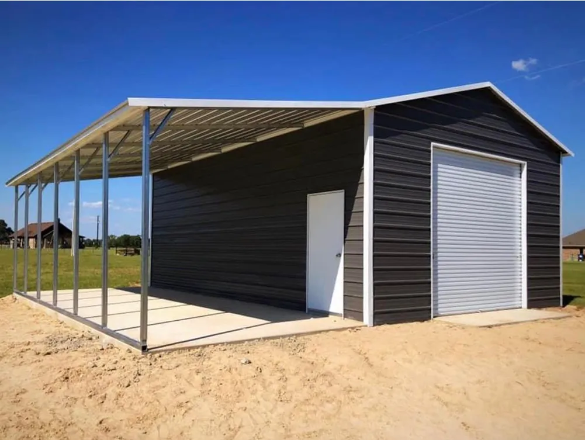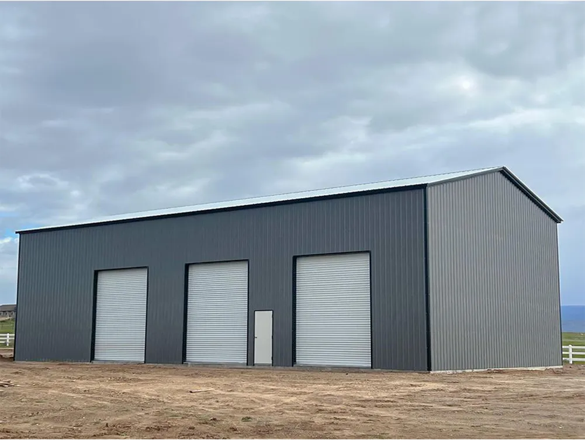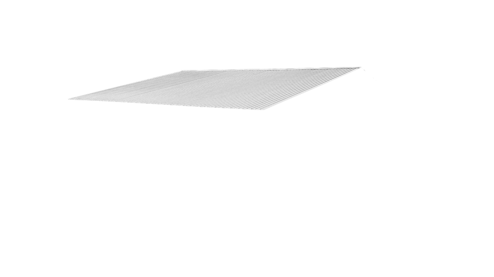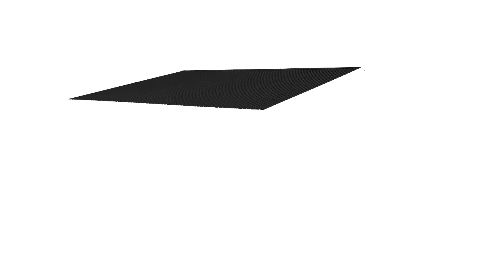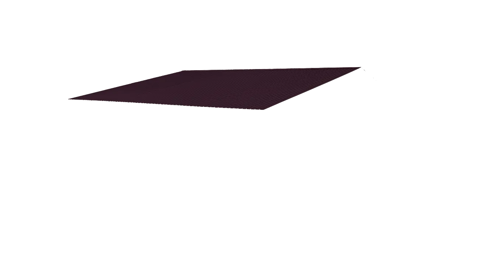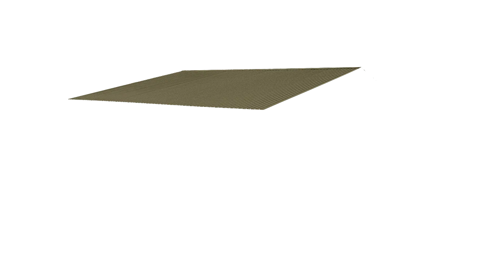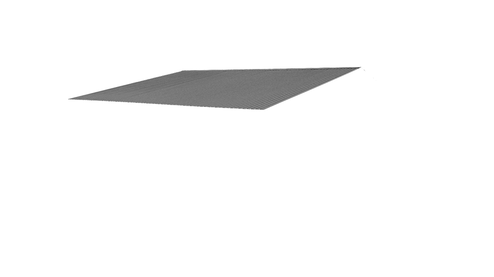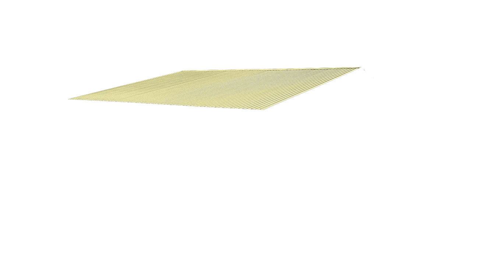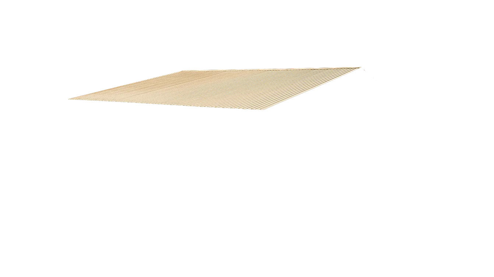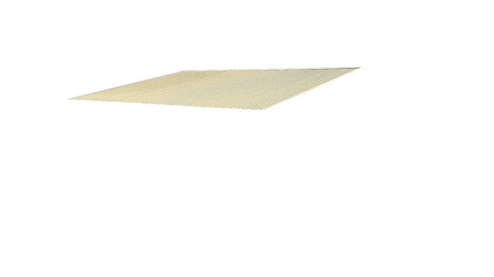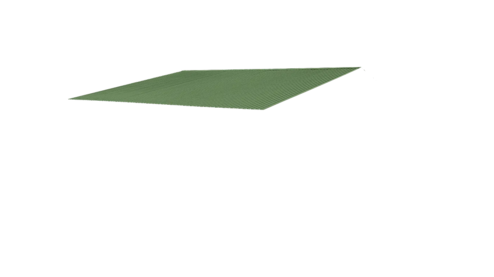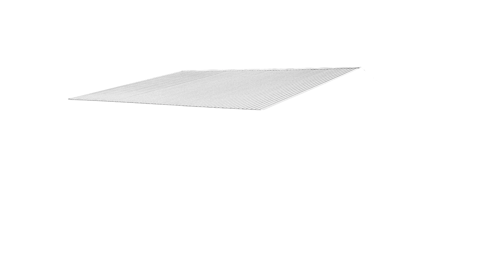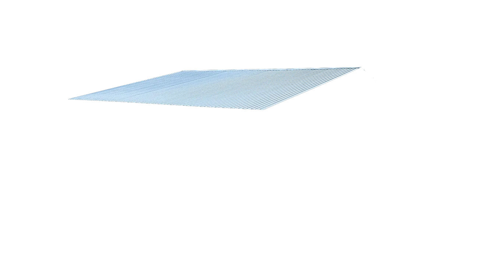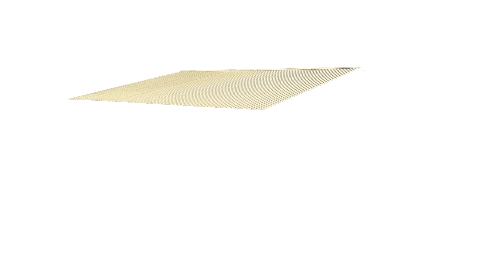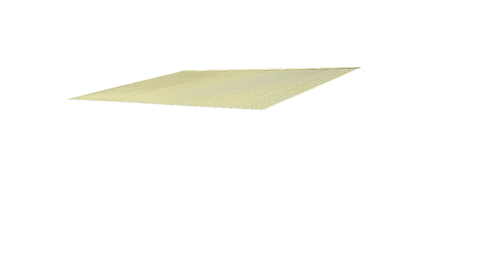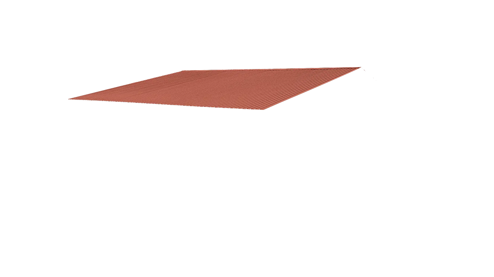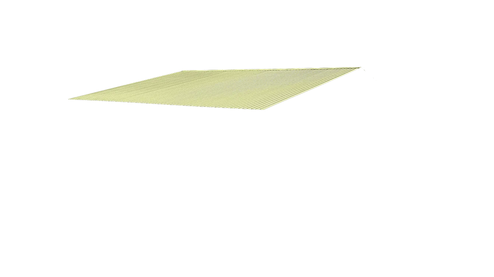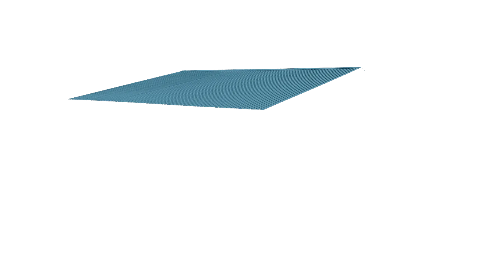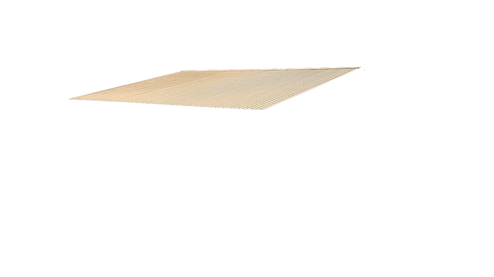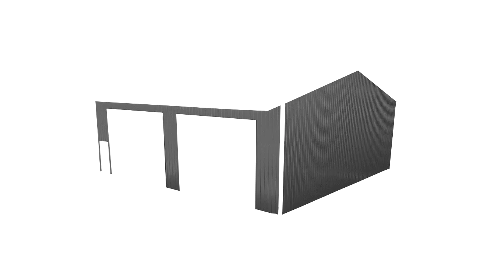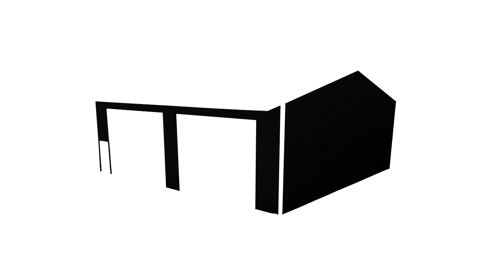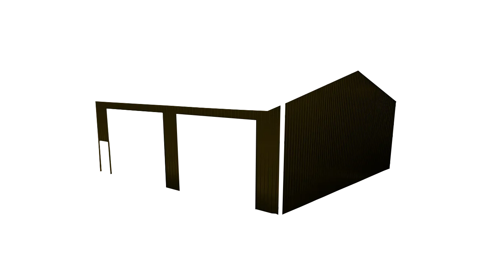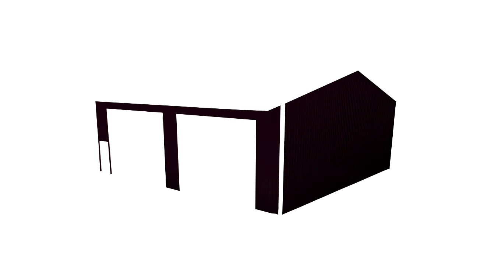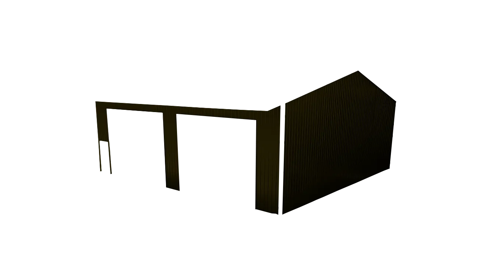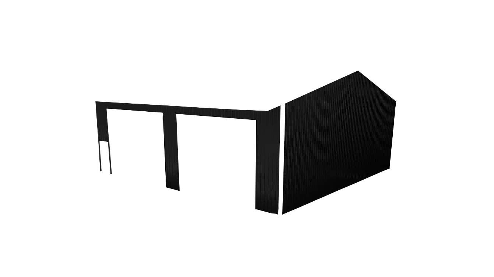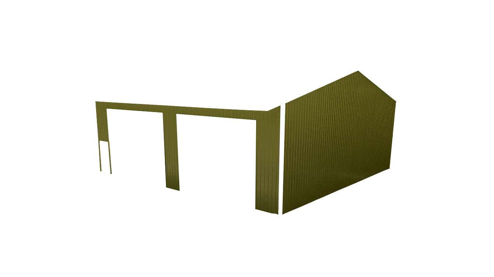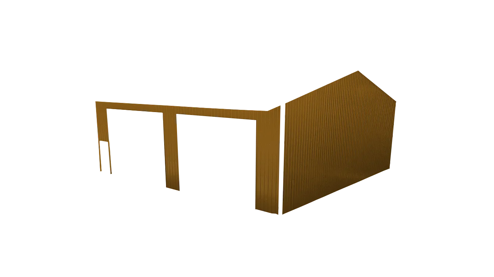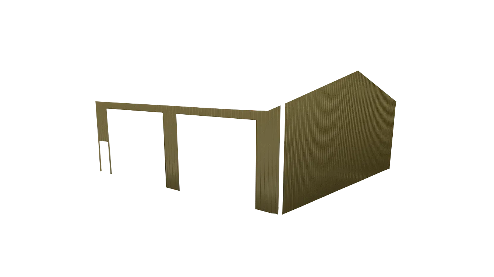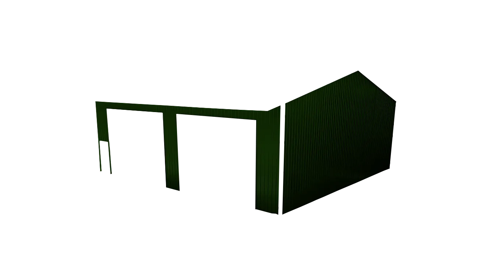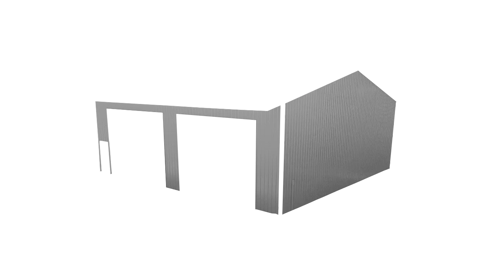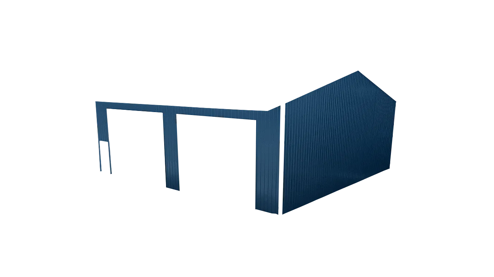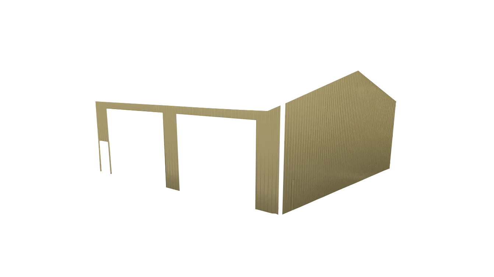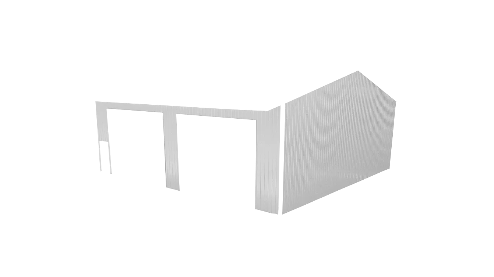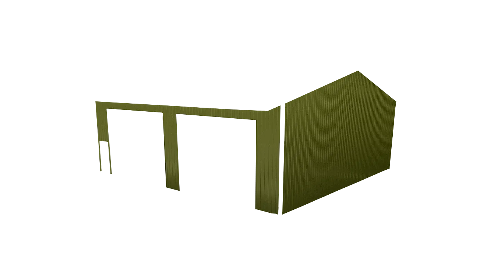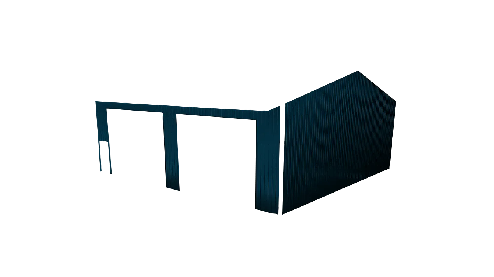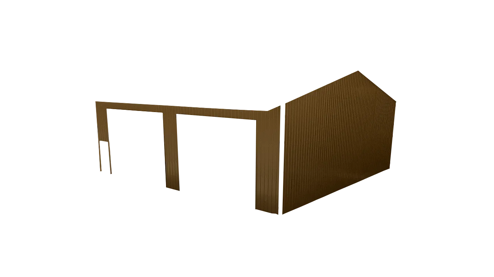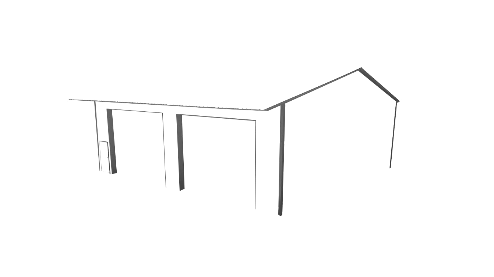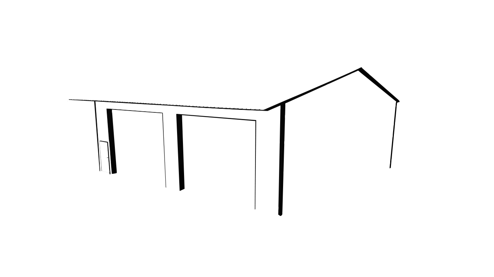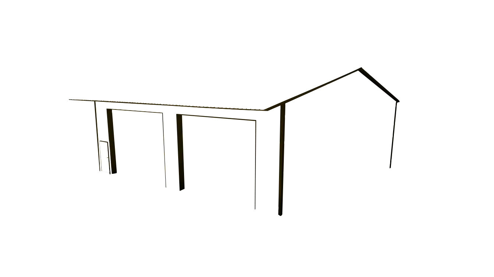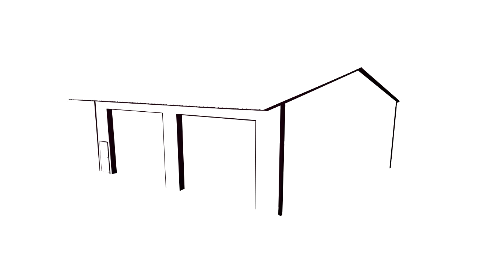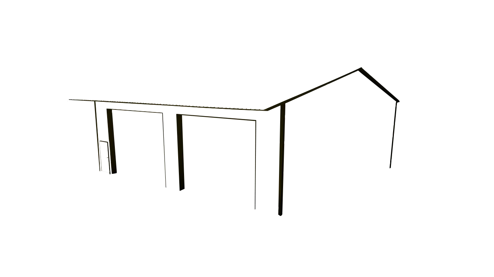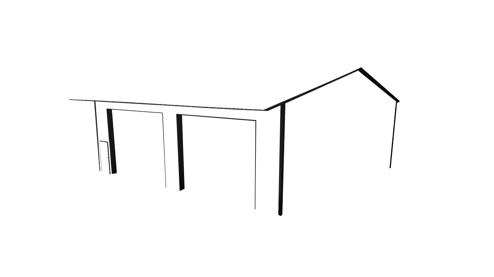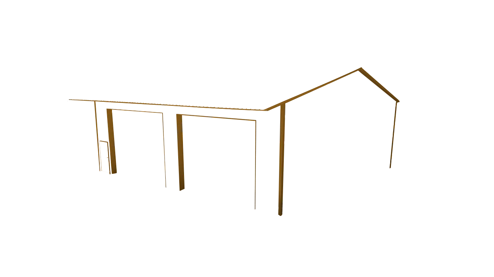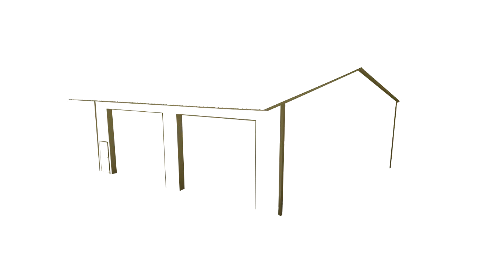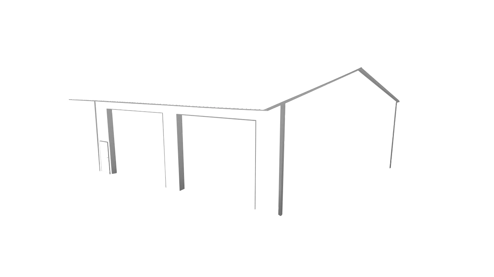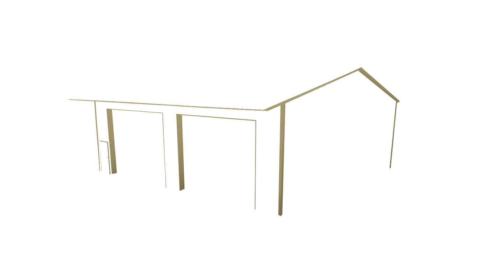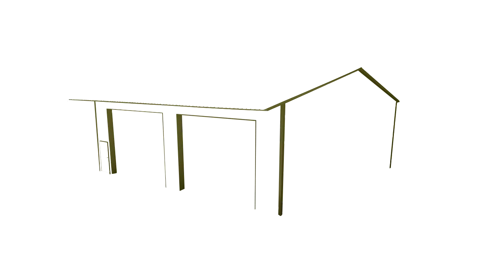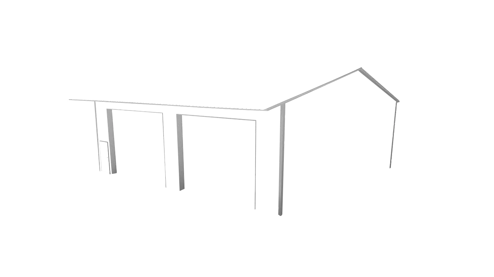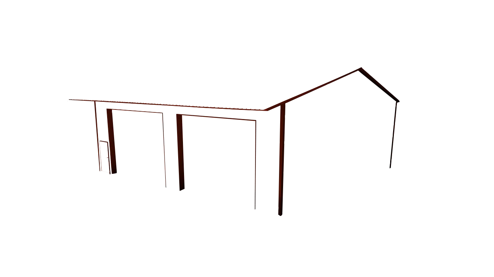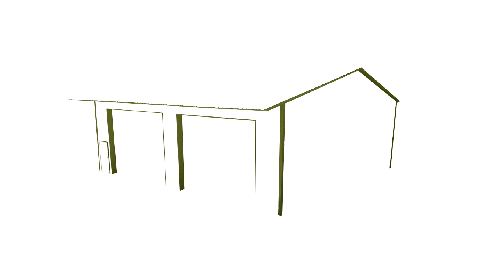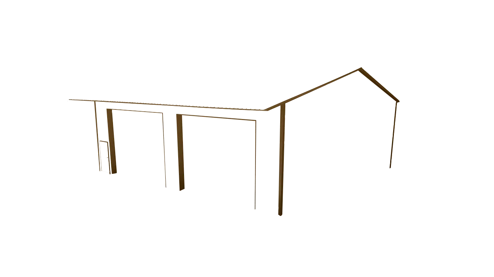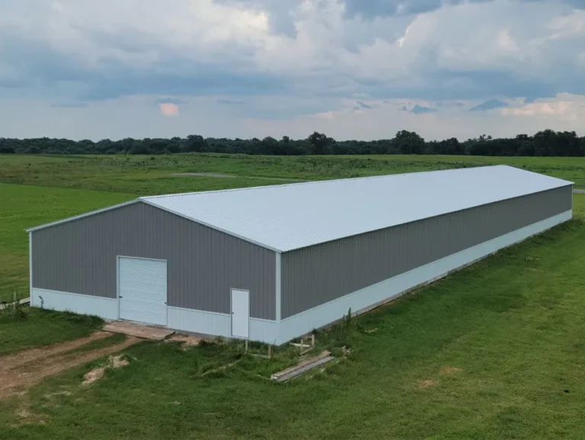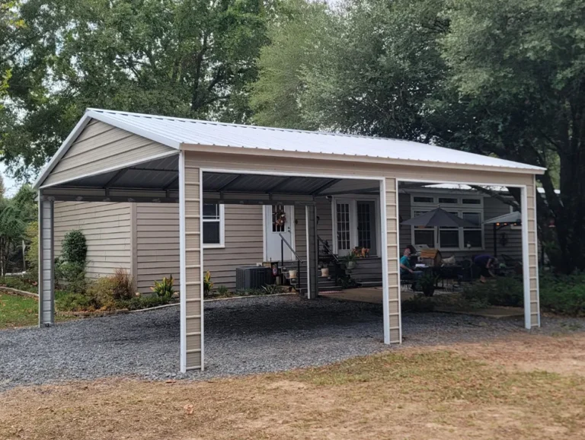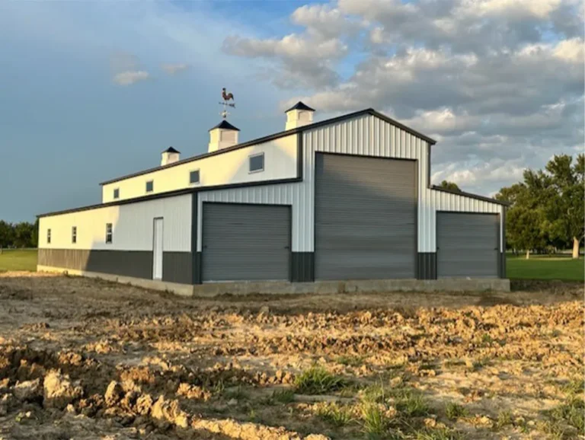- No Money Down
- Personal Loans
- Terms Up to 20 years
- No Equity / No Appraisal
- Direct-To-Consumer Funded
- No Stage Funding
Garages
Exceptional Customer Service
Manufactured In America

Friendly Building Specialists
Delivery & Installation Included
Product Overview
Elevate your property value with our architect-designed metal garage solutions, meticulously crafted to your unique requirements. Our exclusive planning hub reveals all possible design combinations—from foundation options and aesthetic enhancements to climate control integration and security features—all supported by our certified engineering team and lifetime structural guarantee.
Read More About Our Custom Metal Garage Styles
Garage Styles and Configurations
Available Building Styles
Choose from our versatile garage configurations to match your property and storage needs:
- Standard Carport Design: Our most popular option, offering excellent value and functionality for typical vehicle storage needs. Perfect for homeowners seeking a reliable, cost-effective solution.
- Triple Wide Configuration: Spanning 26' to 30' in width, these expansive structures provide ample space for multiple vehicles, workshops, or combined storage solutions. Ideal for larger properties or commercial applications.
Foundation Options
Select the installation surface that best suits your property:
- Cement Installation: Provides maximum stability and longevity, recommended for permanent installations and areas with strict building codes.
- Ground Installation: Cost-effective option suitable for temporary structures or areas where concrete isn't feasible. Includes proper anchoring systems for stability.
- Asphalt Installation: Balanced solution offering good stability while being more affordable than cement. Perfect for existing driveways or parking areas.
Roof Styles and Specifications
Choose from three distinct roof styles, each offering unique benefits:
- Regular Style Roof: Traditional design offering reliable protection at an economical price point. Features horizontal panels and clean lines.
- Boxed Eave Style: Enhanced aesthetic appeal with horizontal roof panels and overhanging eaves, providing additional protection against weather elements.
- Vertical Style: Premium design with vertical roof panels, optimal for areas with heavy snow or rainfall. Superior drainage and structural integrity.
Available Roof Pitch Options
Customize your garage's roof pitch to match local weather conditions or existing structures:
- 3/12 Pitch: Standard slope suitable for most applications
- 4/12 Pitch: Enhanced drainage capabilities
- 5/12 Pitch: Improved snow load capacity
- 6/12 Pitch: Maximum slope for optimal weather protection
Center Storage Solutions
Maximize your space with strategic storage placement:
- Front Storage: Convenient access for frequently used items
- Back Storage: Ideal for long-term storage needs
- Left Side Storage: Perfect for creating dedicated workspaces
- Right Side Storage: Additional organization options
- No Storage: Maximum open space configuration
Customization Options
Building Components and Size Flexibility
Our garages can be configured to match your exact specifications, with sizes varying based on individual requirements. Each component can be customized independently for maximum versatility.
Side and End Configurations
Each section of your garage can be configured independently:
Front, Back, and Side Lean Options:
- Lean-Only Design: Simple, effective coverage
- Storage-Enhanced Lean: Combined shelter and storage solution
- Gable Configuration: Traditional peaked roof design
Construction Materials and Specifications
Frame Gauge Options
- 14-Gauge Framing: Standard strength suitable for most applications
- 12-Gauge Framing: Heavy-duty option for enhanced durability
Hardware and Anchoring
- Screw Options:
- Standard Screws: Reliable fastening solution
- Colored Screws: Complete color matching for superior aesthetics
- Anchoring Systems:
- Concrete Anchors: Maximum stability for permanent installations
- Optional: Flexible installation options available
Metal Sheet Options
- 29 Gauge Sheet Metal: Standard durability
- 26 Gauge Sheet Metal (Roof Only): Enhanced roof protection
- 26 Gauge Sheet Metal (Entire Building): Maximum durability throughout
Insulation Solutions
Choose the insulation that matches your climate and usage needs:
- R-10 Radiant Barrier: Effective temperature control and energy efficiency
- Insulation Foam: Superior climate control
- No Insulation: Basic configuration for standard storage needs
Doors, Windows, and Frame-outs
Customize your garage with various entry and ventilation options:
- Multiple door styles available
- Window placement options
- Custom frame-outs for future modifications
- Certified roll-up doors in various sizes (Contact for specific dimensions)
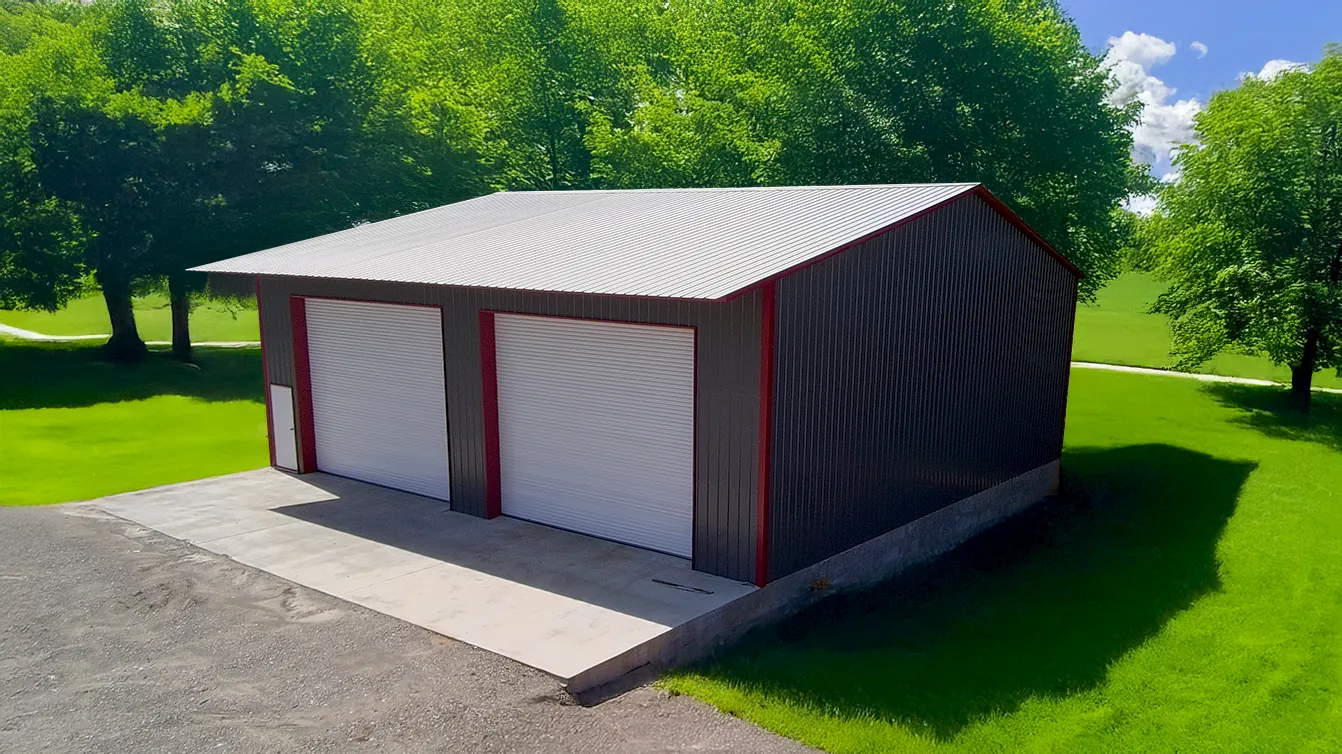

Financing
Quick, Easy, & Affordable
Get the metal building you need today with our flexible financing options designed to fit your budget and timeline.

Rent-To-Own Calculator
Calculate your Estimated
Monthly Payments
-
$1Kmin
-
$5K
-
$10K
-
$15Kmax
-
24months
-
36months
-
48months
-
60months
Payments as low as:
$ /MO. before taxes
for a $ building for months term with an estimated $ down payment & security deposit.
Click below to estimate more financing terms!
Learn More
Get a Free Estimate Now
Send us a message with a suitable time to call you.
Contact Our Experts
Book a consultation with our expert team

